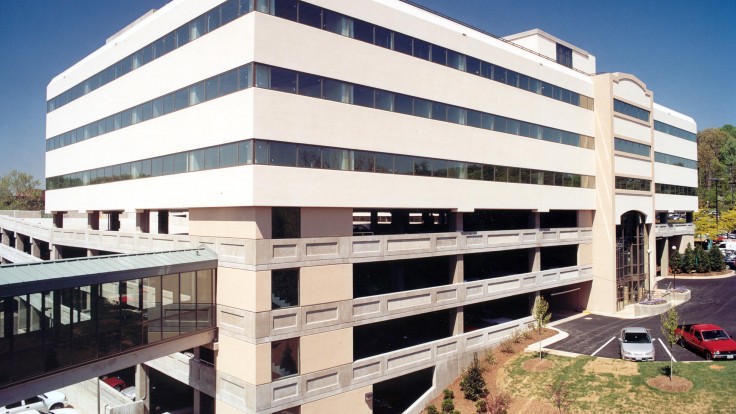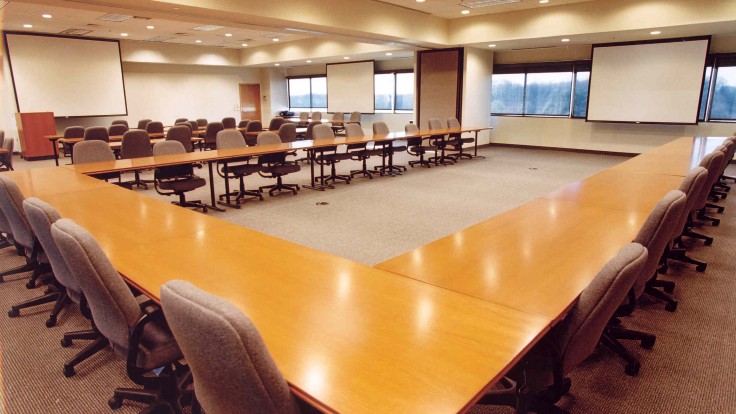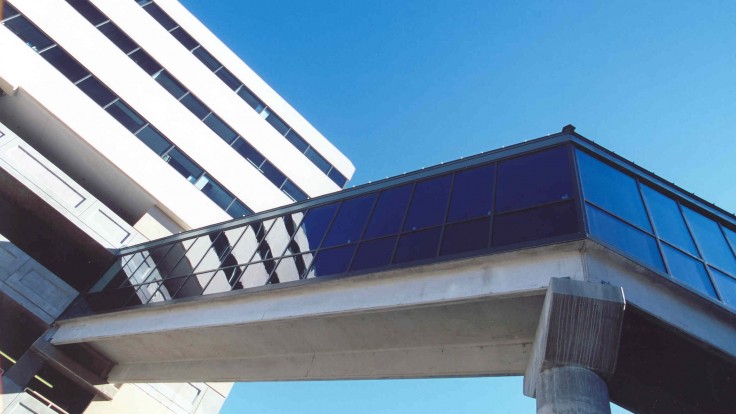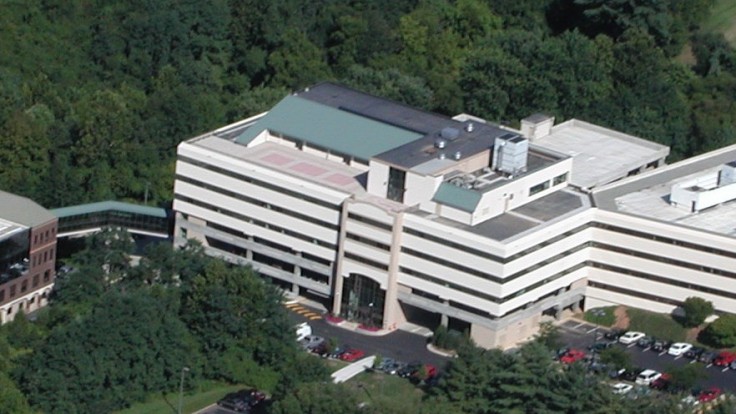Westat III
Project Details
This is a three-story, 221,000 S.F. office building on top of a multi-level above grade parking structure. The concrete cast-in-place structure has an EIFS skin, with a ribbon glazing system and a dramatic two-story curtain wall system at the building entry. The project included the construction of a glass enclosed skywalk, connecting an existing building to the new building. The contract scope included complete build-out of the space with offices, conference and support facilities
Project Team
| Owner | Plaza 270 Associates |
|---|---|
| Architect | Holle & Lin Architects |
Test page content








