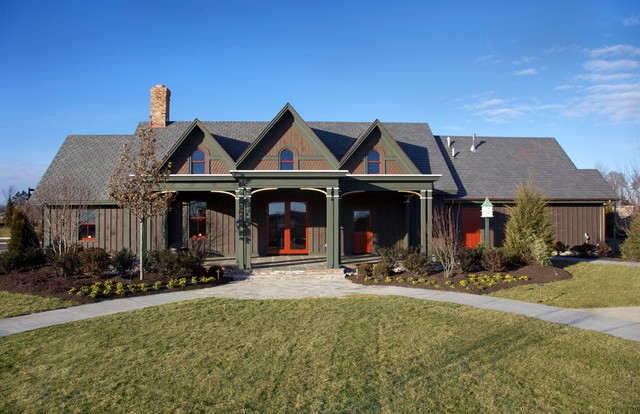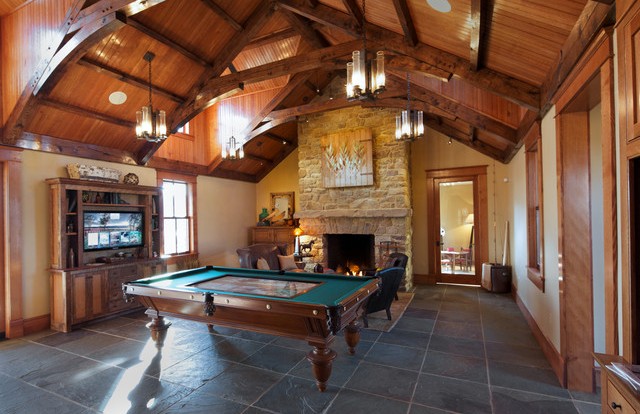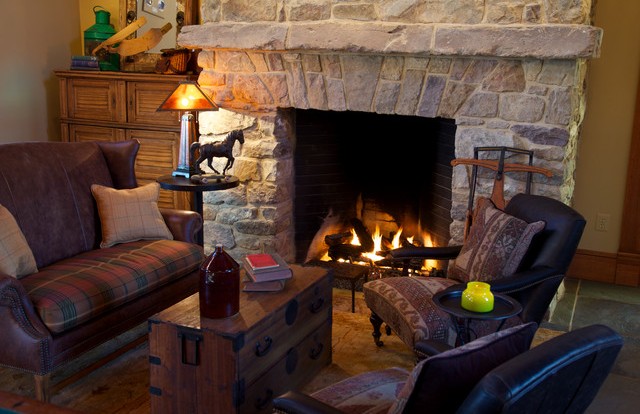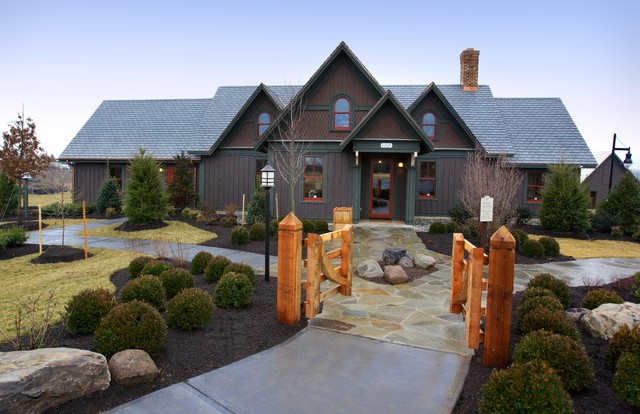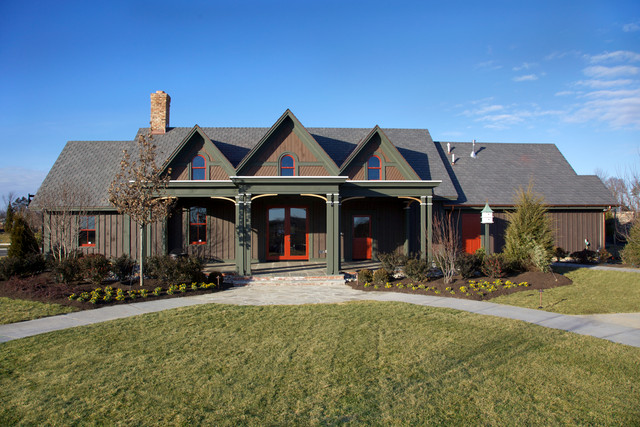Willowsford Boat House
Project Details
This building is a conventionally framed wood structure, with a scissor truss roof system. That’s where the modern techniques end, finished in a boat house style representative of the early 20th century, the heavy timber trusses are for show, the wood paneling, stained trims, stone fireplace and slate floor really take the visitor to this planned community back in time. The building serves as welcome and marketing center for Loudoun County’s premier planned community.
Project Team
| Willowsford LLC | Developer |
|---|---|
| Rust Orling Associates | Architect |

