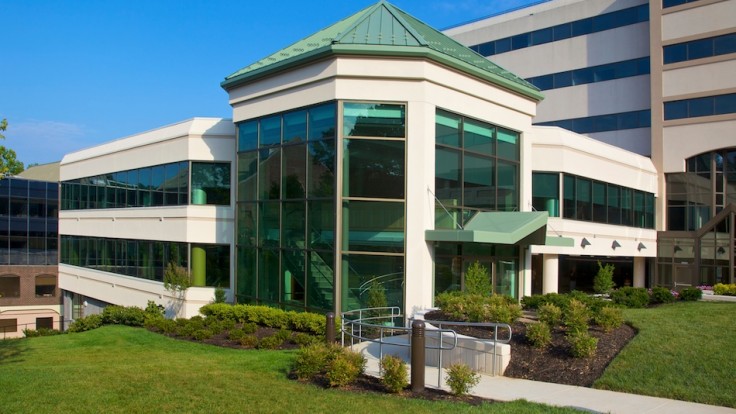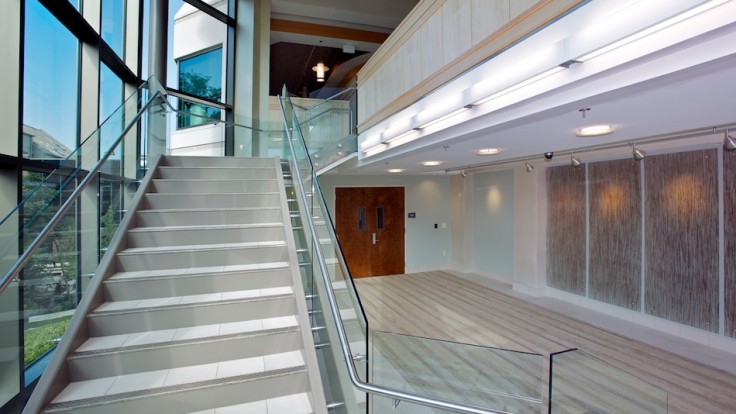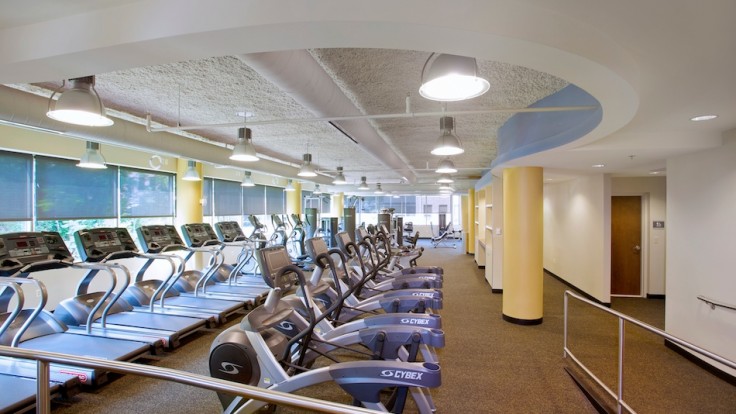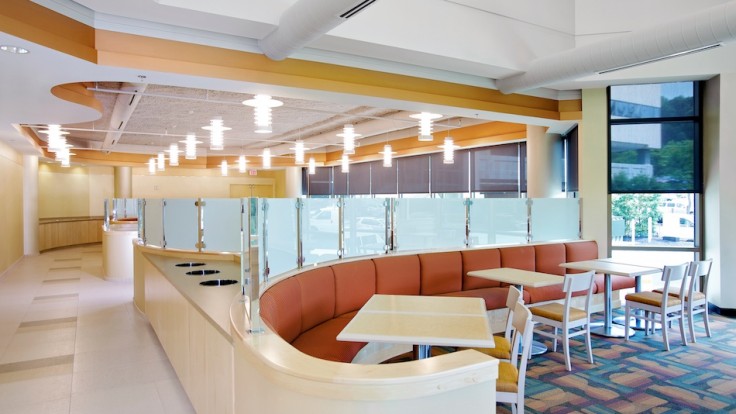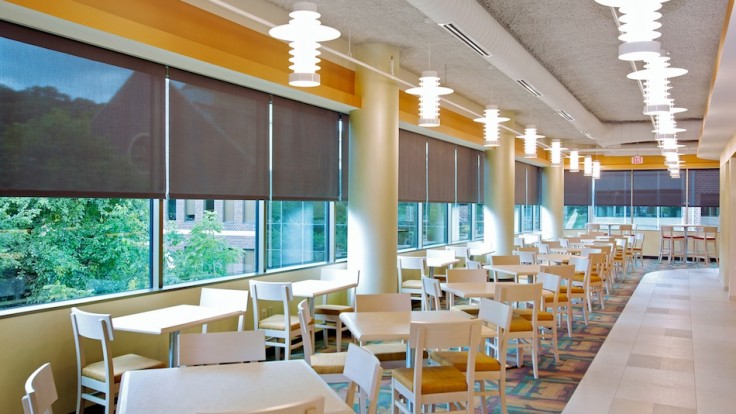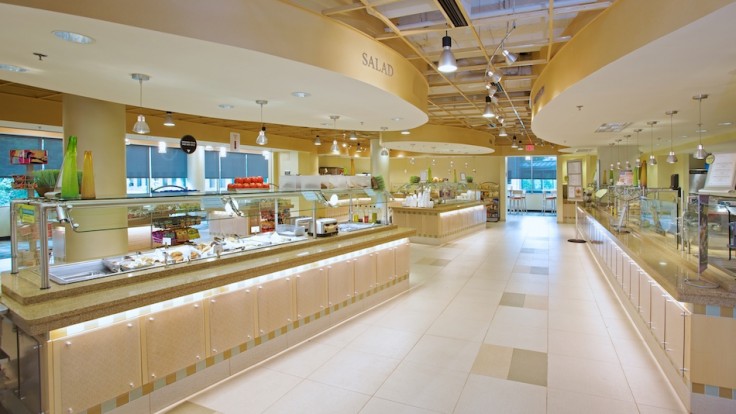Westat Cafe and Fitness Center
Project Details
The home for Westat’s wellness program, is this three-story, 16,000 S.F., concrete structure building that houses fitness and dining facilities. The building, centrally located on the corporate campus, has a two-story entry atrium with clear curtain walls and a monumental stair. The top floor of the building houses a café, equipped with a full commercial kitchen and servery that provides healthy meal choices, along with seating areas, with plenty of natural light. The first-floor fitness center has state-of-the-art exercise equipment, men’s and women’s locker rooms, and an aerobics room where group classes are held. The lower level has future office space and a storage area.
Project Team
| Westat | Client |
|---|---|
| DNC Architects | Architect |

