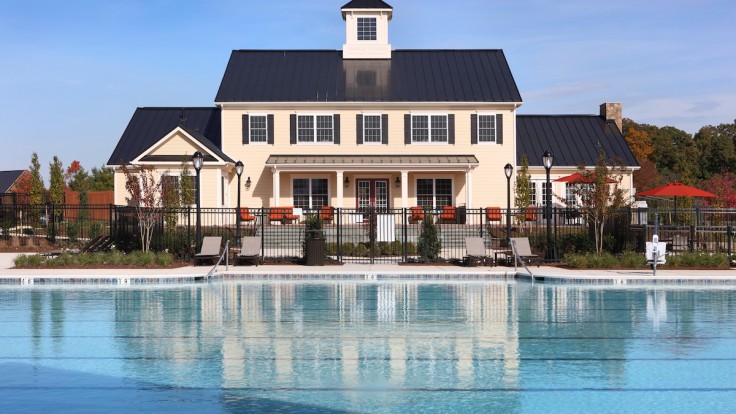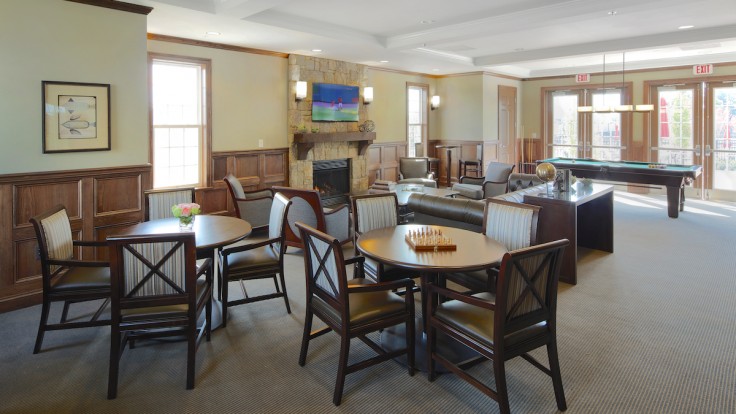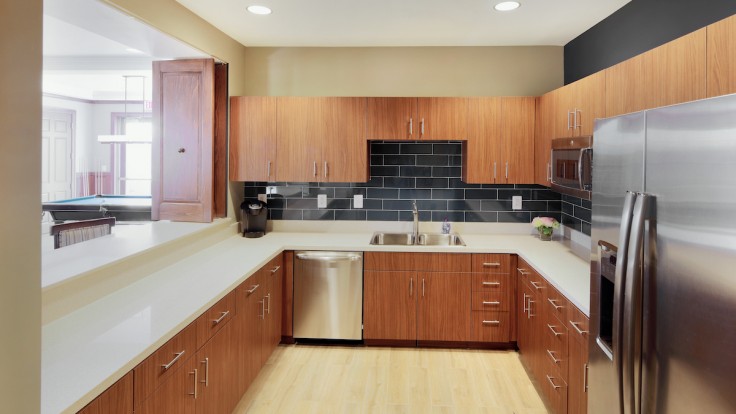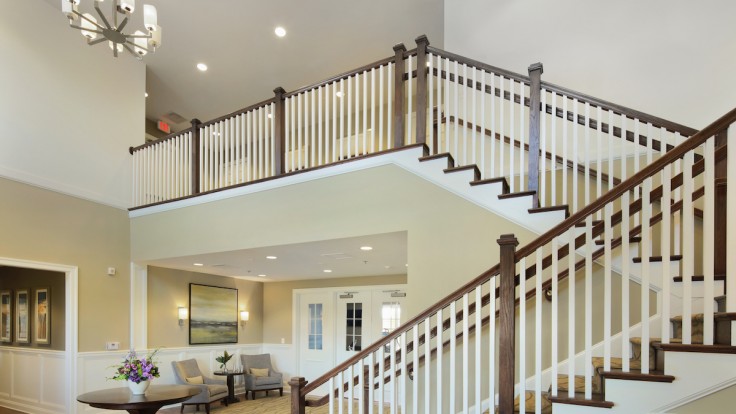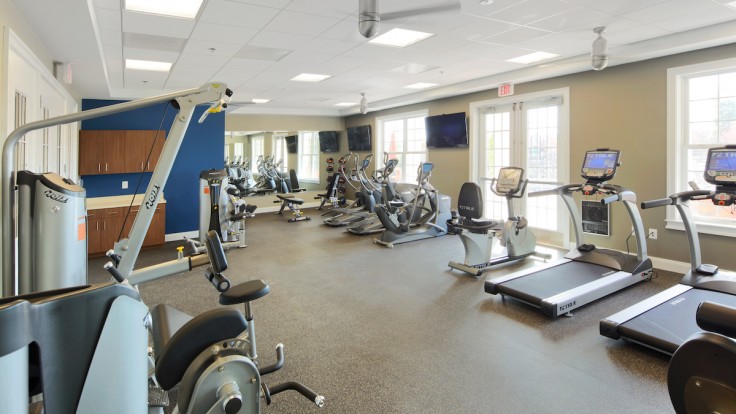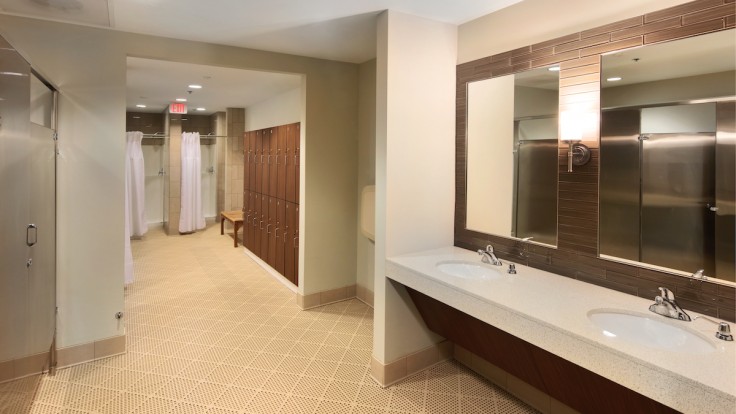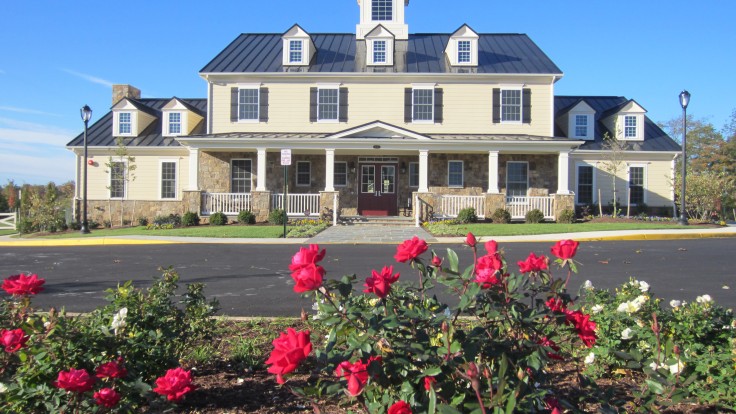Lenah Mill Clubhouse
Project Details
A two story wood framed 5,076 SF stately colonial clubhouse, this facility stands proudly at the entrance to this community of luxury single family homes. The scale and elegance of the facility is commensurate with the community, with it’s large competition pool, a demonstration kitchen and adjoining Tavern/Club Room, the fitness facility and high end locker rooms. What really makes the statement is the elegant two level entry lobby and lounge with it’s open stair case to the second floor, featuring wainscot and stained wood floor, stairs and railings. The building façade is finished with Hardie Plank siding and a real stone water table, with a standing seam metal roof. This clubhouse truly fits it’s Loudoun County location. The Hubert contract included the pool, fencing, hardscapes and construction of the building on a pad site developed by the client.
Project Team
| Toll Brothers | Developer |
|---|---|
| Toll Architecture | Architect |
| Olympia Pools | Pool Contractor |
| Cline Design | Interior Designer |

