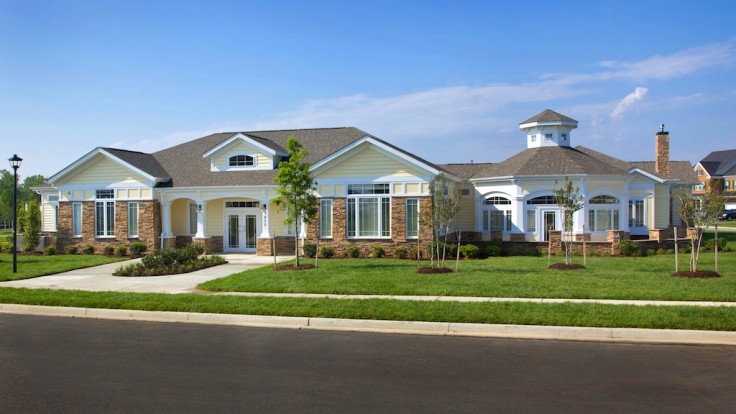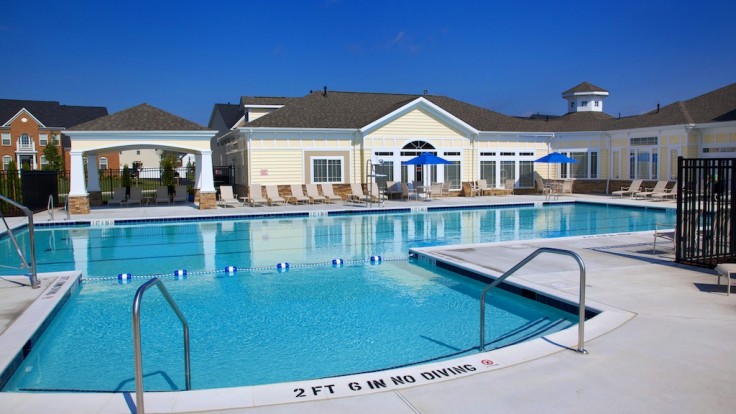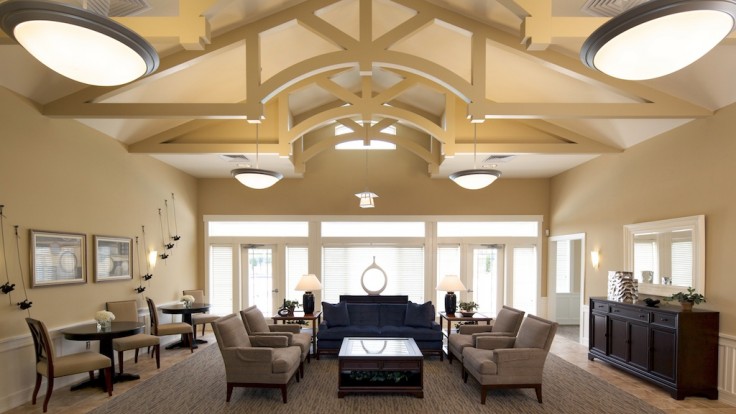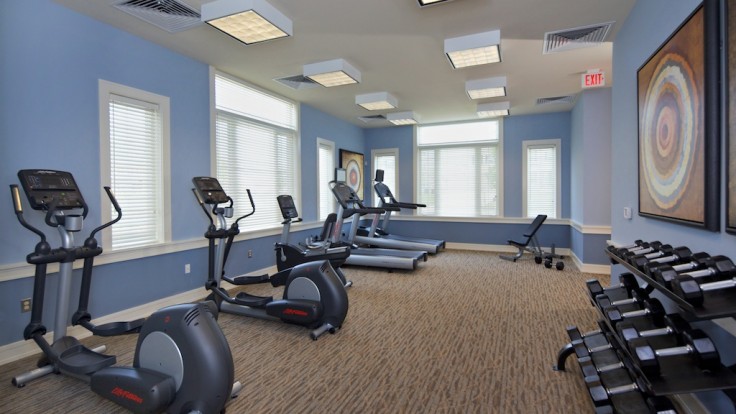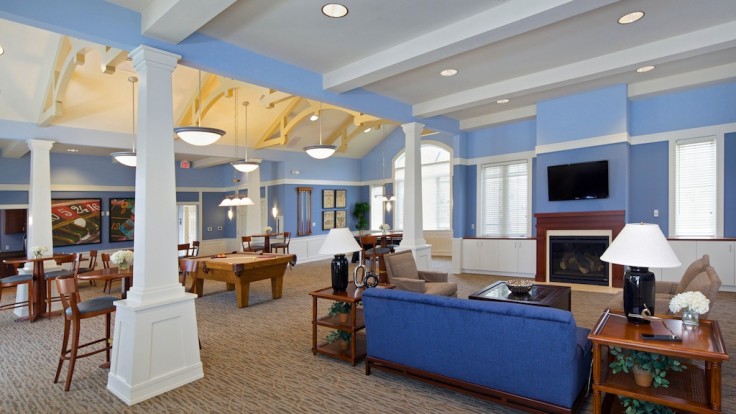Lakeview at Brandywine
Project Details
This 5,582 S.F. wood framed structure with stone veneer and vinyl siding façade provides the community with a variety of amenities to suit almost any home owners desires. The large multi-purpose room with gas fireplace along with the library/business center with there exposed truss, volume ceilings, pendant light fixtures and multi-piece wainscot wall finishes can be used for parties or just to relax with neighbors. For homeowners looking for fitness options there is an exercise room with resistance equipment and an outdoor pool. The mechanical system consists of multiple split systems. Hubert completed the site work–curb/gutter, paving, landscape and utility connections after the client provided a pad site for construction of the building.
Project Team
| Pulte Homes | Developer |
|---|---|
| Grimm + Parker | Architect |
| NVBlu | Pool Contractor |

