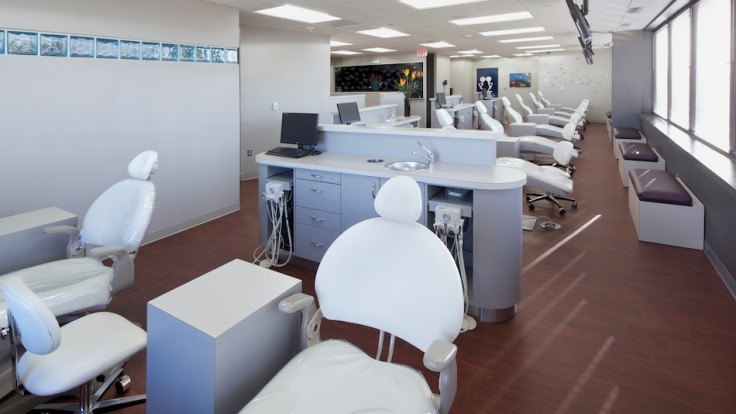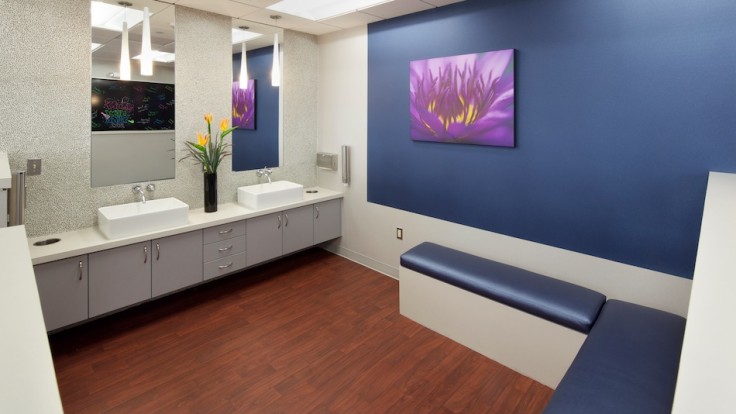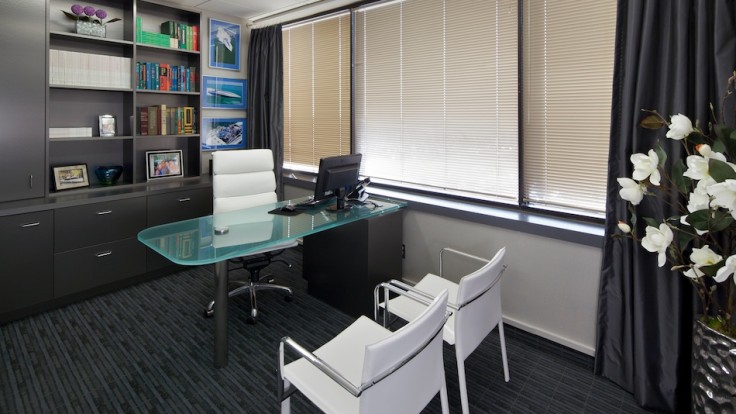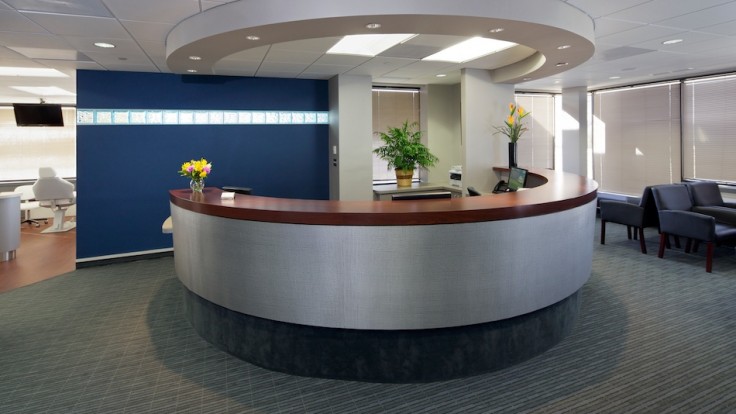Dr. Martin Okun, DDS
Project Details
A sleek 2,520 S.F. orthodontics practice that is filled with natural light along with high-end finishes such as the custom Decometal faced reception desk, altro cherry wood sheet vinyl floor and the brushing station with its floating base cabinet, exposed bowl sinks and glass tile wall. The build-out involved demolition of the existing tenant space, new partitioning, plumbing rough-in and associated coordination with the dental equipment vendor. The space also includes offices, a sterilization room and imaging room. Additional finishes include Zolatone, glass block and Bentley carpets.
Project Team
| PS Business Parks | Owner |
|---|---|
| DVA Architects | Architect |
| Belinda McClure Interiors, Inc. | Interior Designer |








