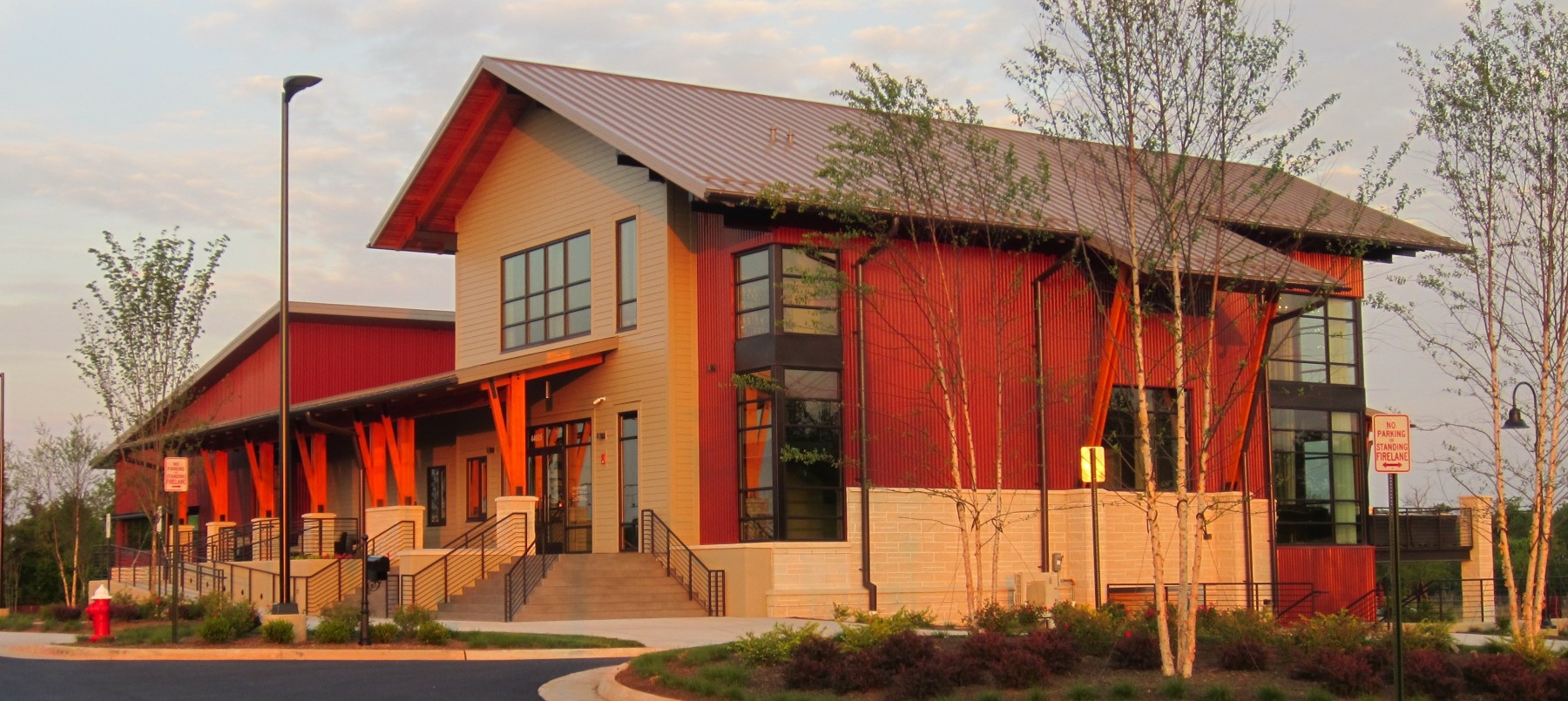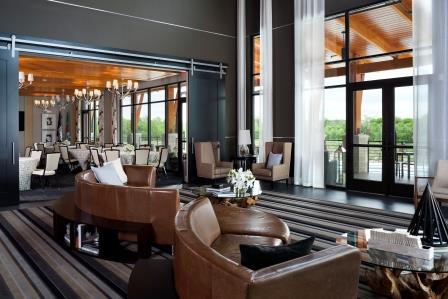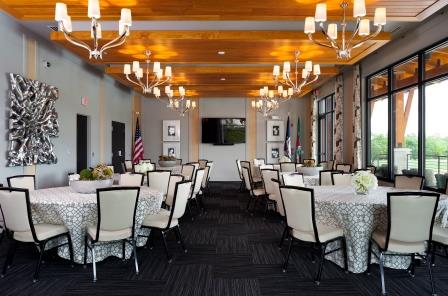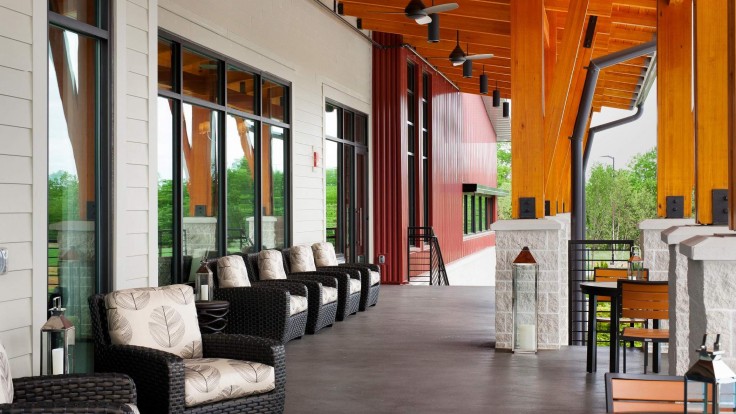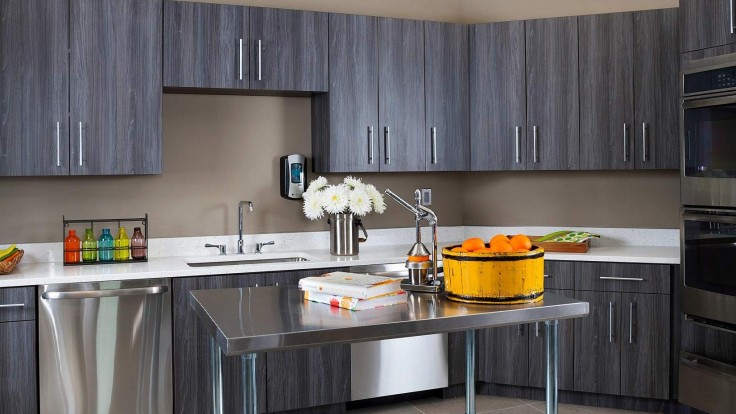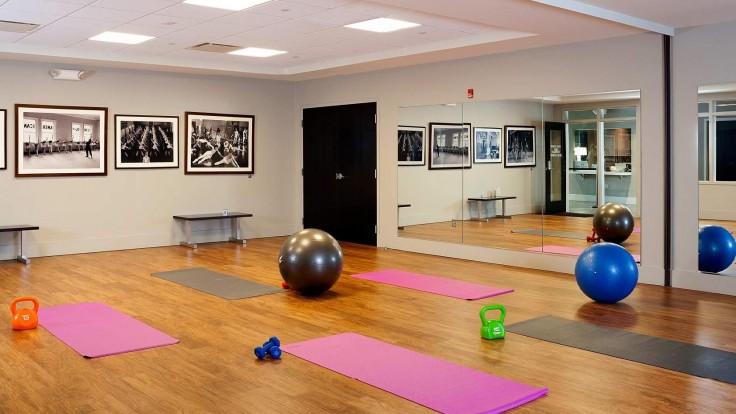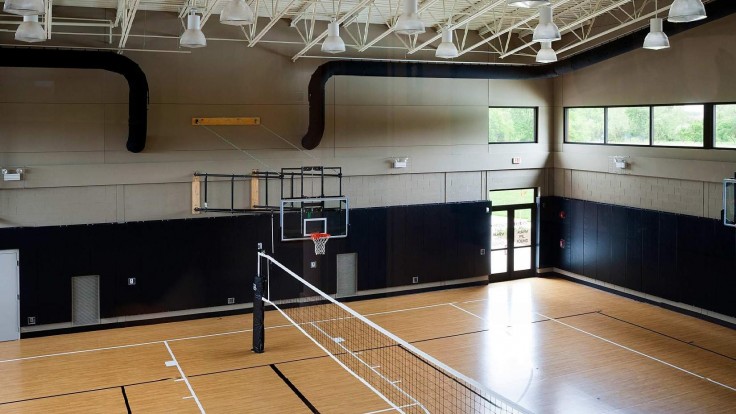Clubhouse @ One Loudoun
Project Details
The community clubhouse for Loudoun Counties’ premier mixed use project, is a rather unique 16,739SF building. The building’s with it’s unique façade was constructed in collaborate contracting effort to that allowed for an expedited commencement and gave the client the ability to participate in the selection of the trade subcontractors. It has three finished levels including a gymnasium with full court basketball, and can be used for volleyball, locker rooms, a multi-purpose room, meeting rooms, offices and a catering kitchen along with a snack bar for the summer season. It’s volume ceilings, along with large windows bring in plenty of light and make it feel grand. The building’s steel structure is clad with a stone and siding veneer, and includes an aluminum glazing system. The building site includes a large pool, picnic pavilion, tennis courts and a multi-use field.
Project Team
| One Loudoun | Developer |
|---|---|
| Cline Design | Architect |
| Gordon | Civil Engineer |

