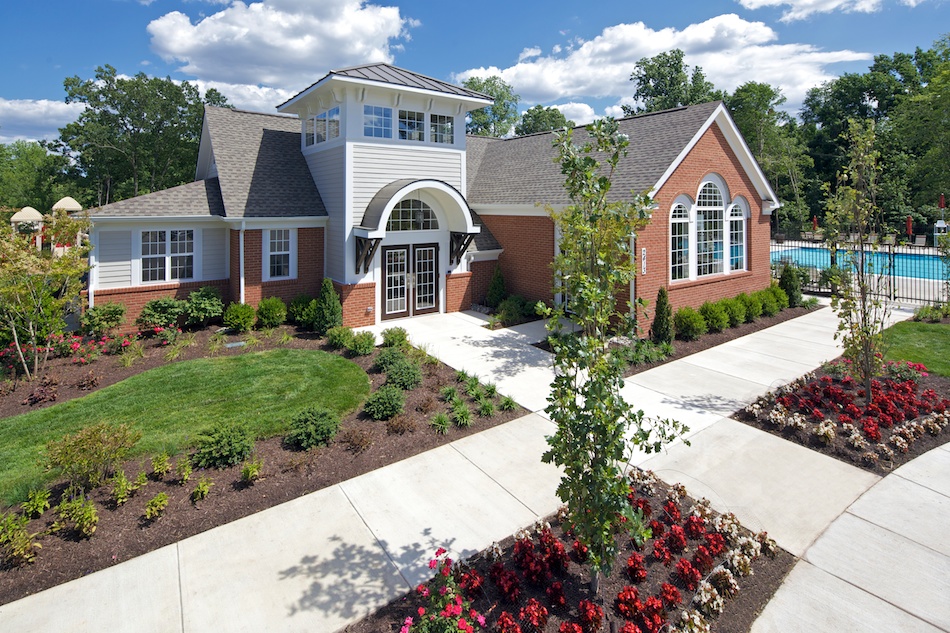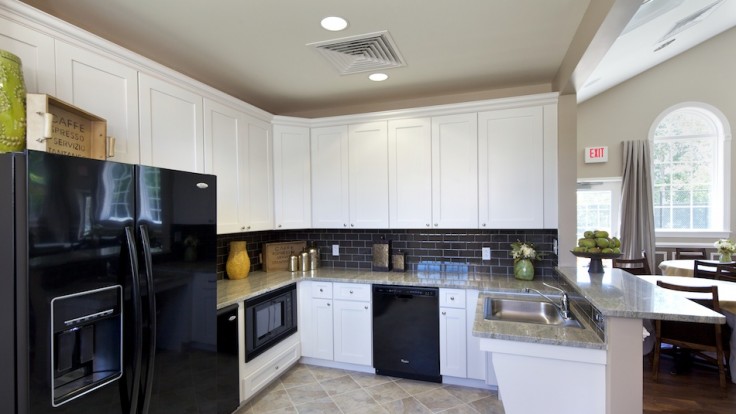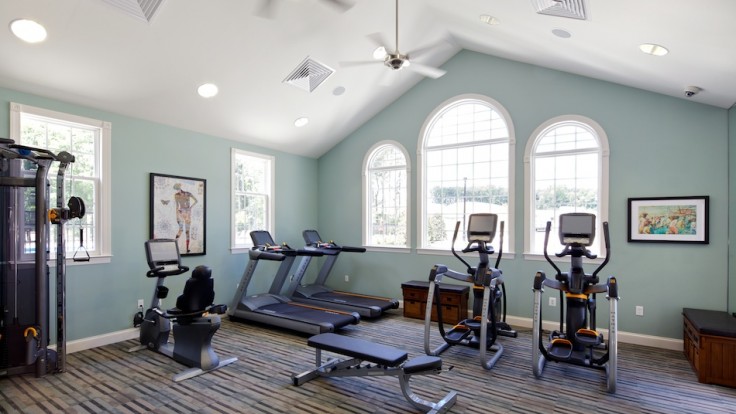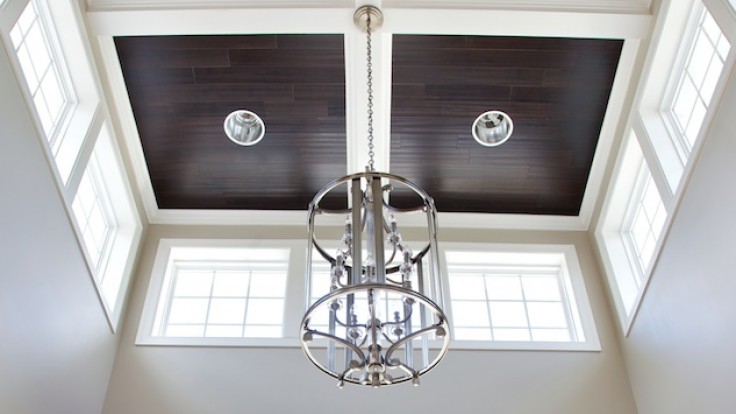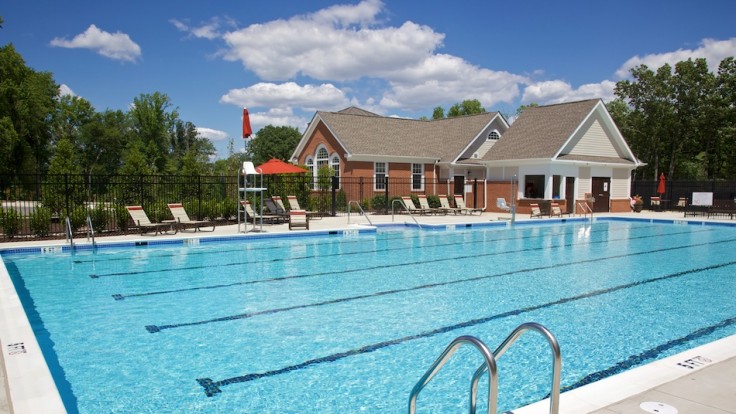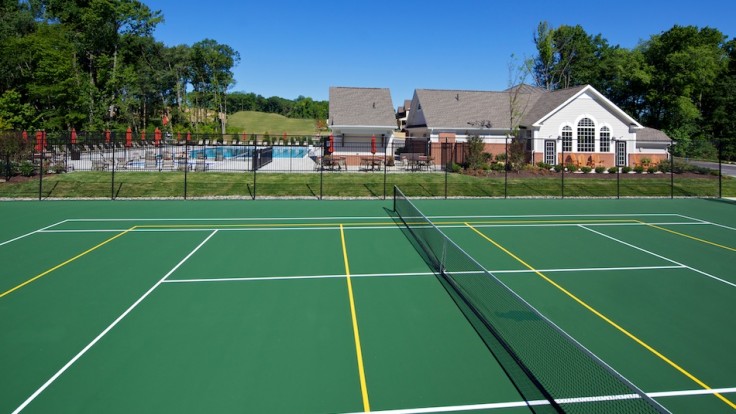Arundel Preserve
Project Details
This 2,669 S.F. clubhouse at Arundel Preserve was built on a pad delivered by the client. Hubert was responsible for the construction of the building, pool and associated deck along with the multi-purpose court and other site amenities. The clubhouse includes an Exercise Room, a Club Room with cathedral ceiling, Locker Rooms, Kitchen and Lifeguard Office with adjacent Pool Equipment Room. The clubhouse finishes include granite counter tops, multi-piece crown and chair rail, hardwood, carpet, with ceramic tile flooring and wainscot in the restrooms, and upgraded fixtures and accessories through-out the building.
Project Team
| Toll Brothers | Client |
|---|---|
| Toll Architecture | Architect |
| Linfield Design Associates, Inc. | Interior Designer |
| NVBlu, Inc. | Pool Contractor |

