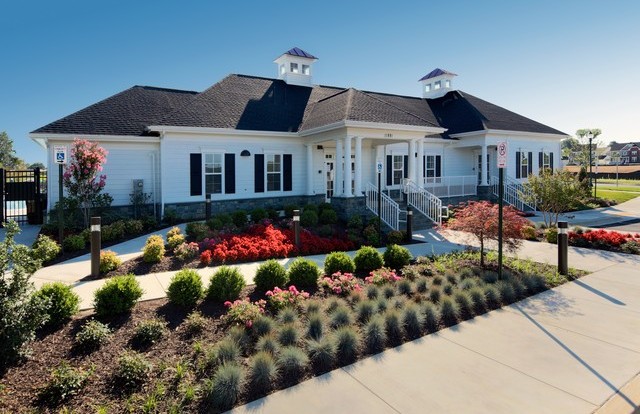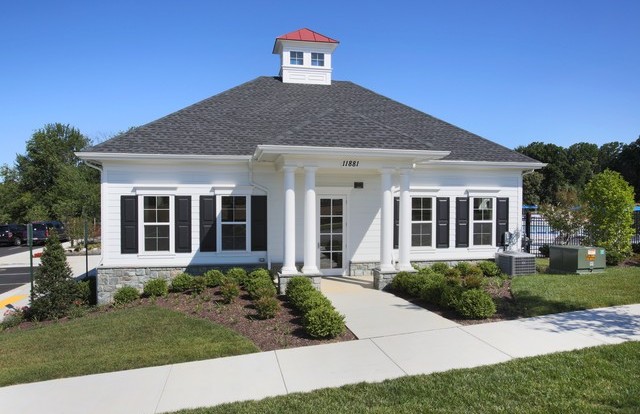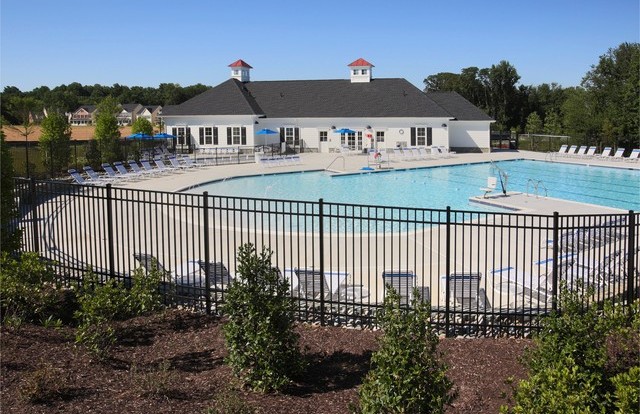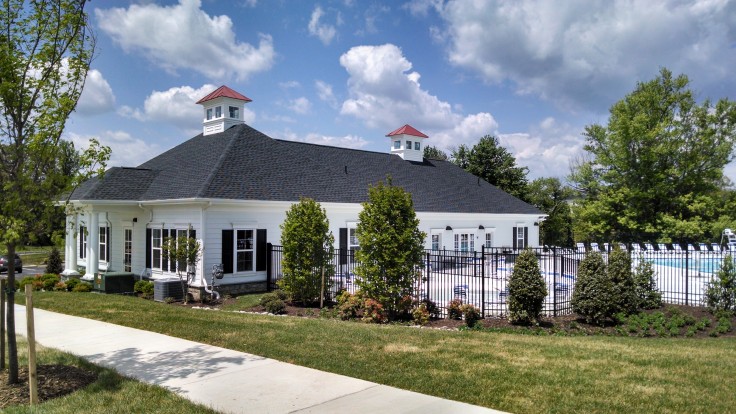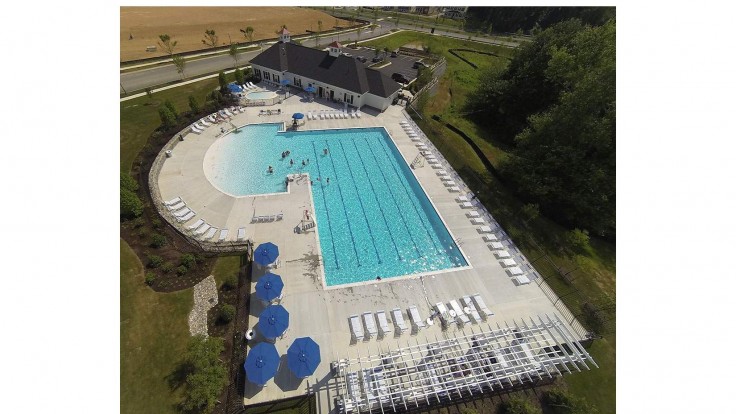Clarksburg Village Phase II, Clubhouse
Project Details
Hubert’s second clubhouse project at Clarksburg Village, this building is literally two distinct buildings that just happen to be connected with a roof. One portion of the building is dedicated to serve the swimming pool, providing locker/shower facilities, lifeguard/guest check-in along with an equipment room, open for seasonal use, thus no heating or cooling is provided and requiring drain down at the end of the season. The remainder of the building is a community room with warming kitchen and restroom facilities which can be used by residents, year round. The structure is wood frame, with a stone and siding veneer.
Project Team
| Elm Street Development | Developer |
|---|---|
| Sutton Yantis Architects and Associates | Architect |
| Olympia Pools | Pool Contractor |

